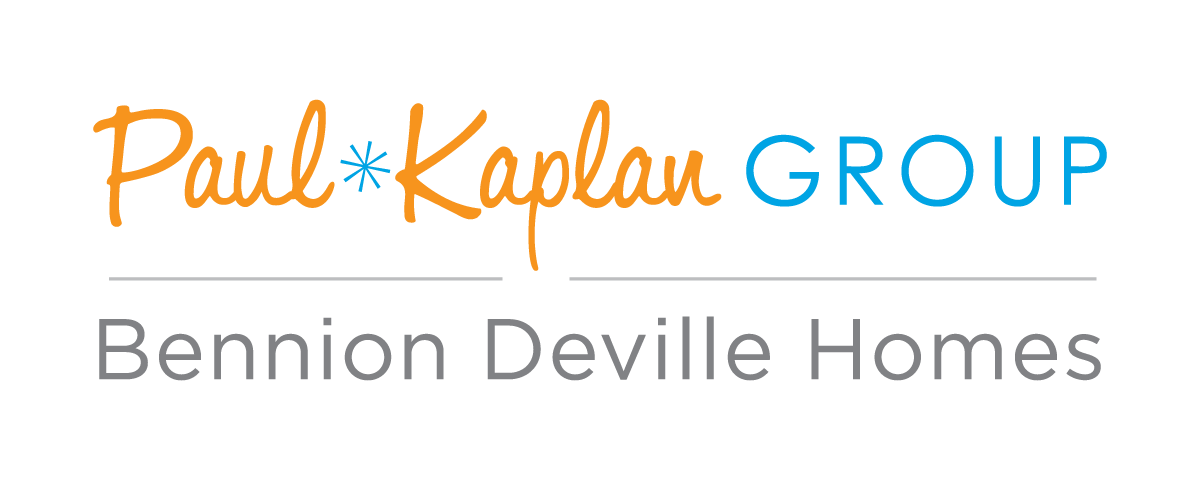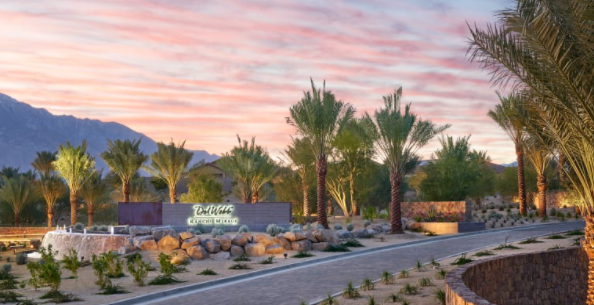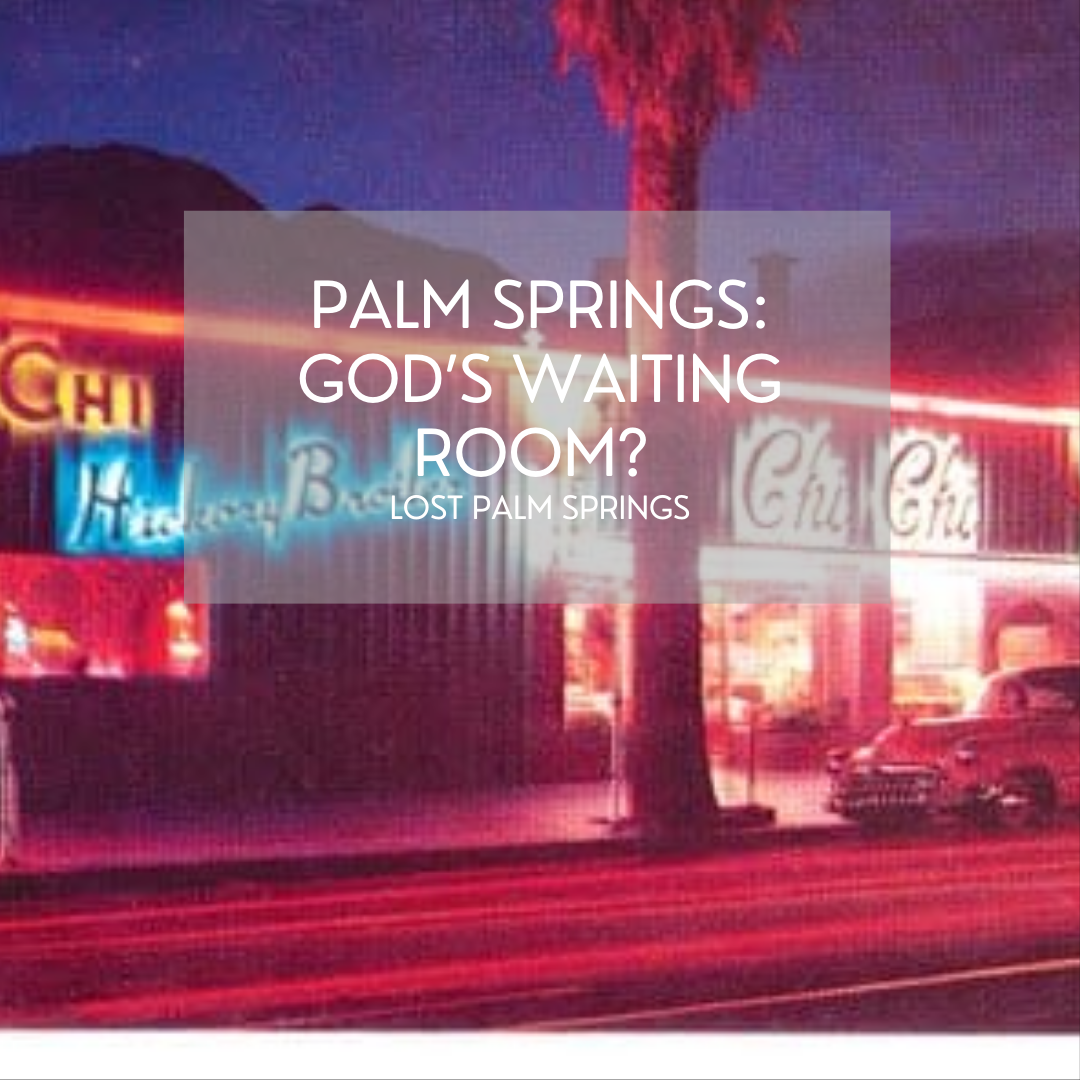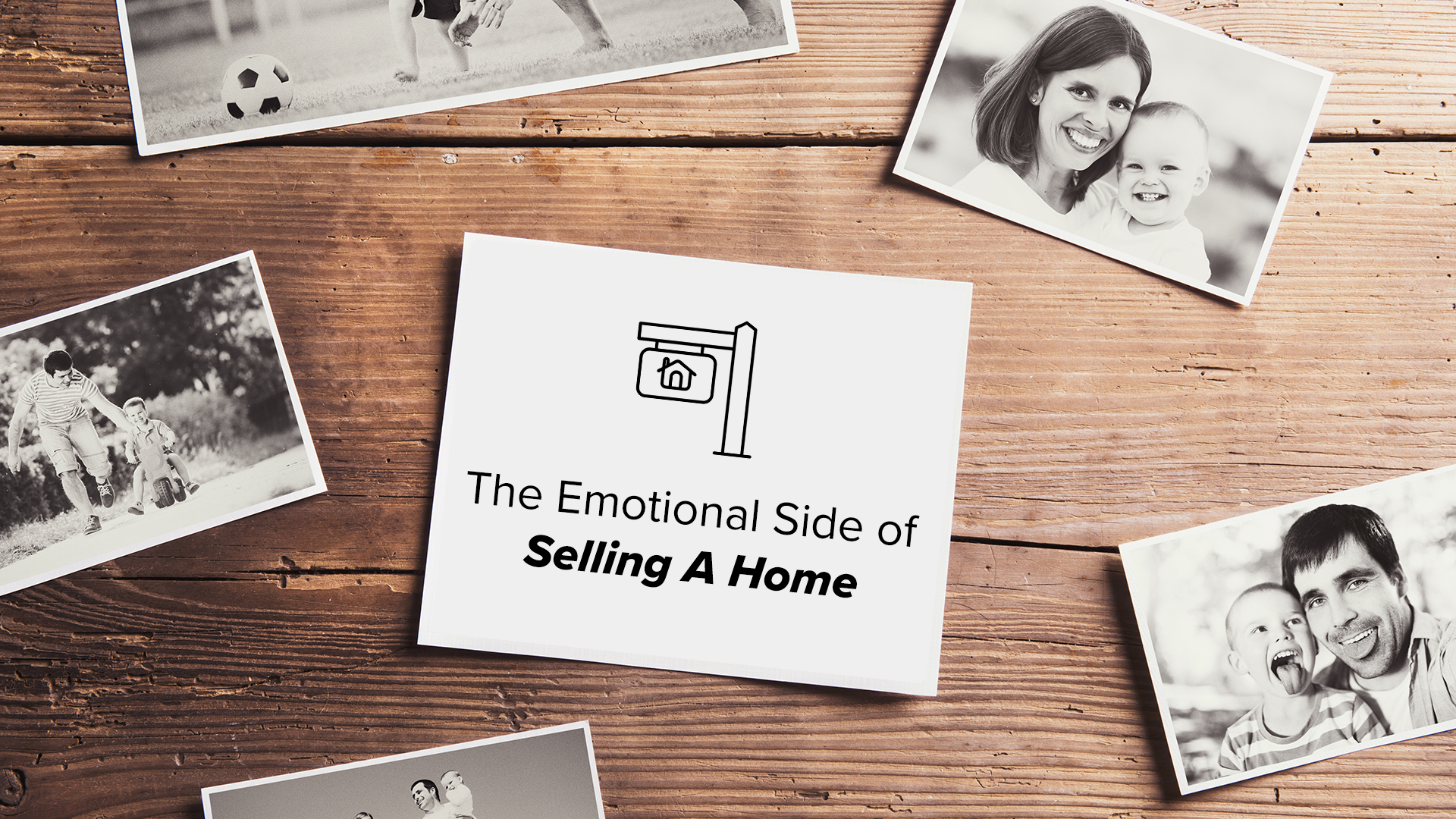Del Webb: 55+ Living in Rancho Mirage
Retirement living in the heart of the Coachella Valley is in demand!
Del Webb, located in the city of Rancho Mirage near Palm Springs , offers an ideal location for active 55 and older, resort style living. Besides the luxury new homes and outstanding location, you’ll appreciate the lavish landscaping, sparkling lakes and world-class amenities including: state-of-the-art fitness club, Pickleball, covered and outdoor pools, putting greens, a clubhouse, outdoor lounge and much more!
Del Webb redefines luxury desert living.Active adults who know exactly what they want in life have found a place to enjoy it at a Del Webb Rancho Mirage. Discover a beautiful community that combines world-class resort amenities with new luxury homes that meet your high standards. You’ll discover countless clubs, classes & social opportunities to live an exceptional way of life. Beyond that, you can choose from 10 luxury home floor plans you can personalize to suit your style with the flexibility to create not only the living space of your dreams, but also the life of your dreams.
Check out the floor plans below- Which one is your favorite?
For more information on the hottest selling 55+ community in the desert, please contact us! [email protected]
The Getaway
2 Bedrooms 2 Bathrooms 2 Car Garage 1,438+ Sq. Ft.
The Getaway offers a spacious kitchen with island, an Owners Suite with a walk-in closet and a covered patio for indoor-outdoor living.

Solitude
2 Bedrooms 2 Bathrooms 2 Car Garage 1,657+ Sq. Ft.
The Solitude plan features a welcoming front porch, a gourmet island kitchen that opens to the gathering room, and a spacious covered patio. Large owner's suite bathroom.

Expedition
2-3
Bedrooms 2 Bathrooms 2 Car Garage 1,770+ q. Ft.
The Expedition offers a spacious kitchen with island, pantry, an Owner's Suite with walk-in closet and potential for a third bedroom option. Covered patio too.

Serenity
2-3 Bedrooms 2-2.5 Bathrooms 2 Car Garage 2,329+ Sq. Ft.
The Serenity is a single story plan that stands out for it's charming entry design, an open floor plan with island kitchen and livable gathering room.

Journey
2-3 bedrooms 2.5 Bathrooms 2-3 Car Garage 2,504+ Sq. Ft.
One of the largest plans, the Journey is a single-story new home plan that stands out for it's charming entry, open kitchen, and livable gathering room. Casita style guest room with door options to entry courtyard. Golf cart garge.

Voyage
3 Bedrooms 2.5-3.5 Bathrooms 2 Car Garage 2,726+ Sq. Ft.
The largest plan, The Voyage features an impressive entry courtyard, Owners Suite with two walk in closets and included golf cart garage. Direct access possible between owners suite bath and laundry room. Large covered patio.

Sanctuary
2 Bedrooms 2-2.5 Bathrooms 2 Car Garage 1,832+ Sq. Ft.
The Sanctuary features an oversized covered patio, a gourmet kitchen that opens to the gathering room.

Haven
2-3 Bedrooms 2 Bathrooms 2 Car Garage 1,858+ Sq. Ft.
The advantages of a single level plan like the Haven is that it attracts the experienced homeowners seeking smart living spaces.

Preserve
2-3 Bedrooms 2 Bathrooms 2 Car Garage 2,008+ Sq. Ft.
The Preserve’s modern, flexible design boasts an oversized, covered rear patio that opens from the gathering room.

Refuge
2-3 Bedrooms 2.5 Bathrooms 2 Car Garage 2,187+ Sq. Ft.
The Refuge’s quaint design features an open gathering room adjacent to the kitchen and café, perfect for comfortable everyday living and entertaining.

Want more info on living in the desert?
Contact us to learn more about homes currently available.
Information above has not been verified and is not warrantied or guarantied. We recommend buyers through their own individual and professional investigations, verify all information provided herein.




.png)

